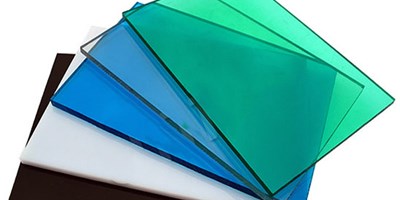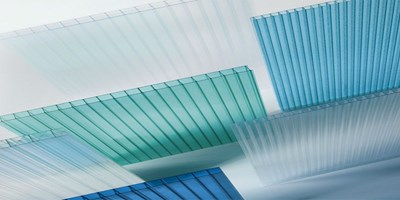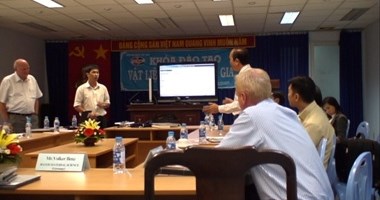The indoor climate is one of the most important factors directly related to the health and value of living space. Depending on the nature of each climate region, there are solutions to improve the microclimate within the project to suit the comfort of human living. On the layout of the site according to feng shui, the main use space should be placed in good direction, the extra space such as toilet, stairs, storage ... in the bad direction. In addition, it is possible to use garden solutions, trees, lawns, water surfaces in and outside the house to lower the temperature and create beautiful scenery for the project. With a high moisture content of over 80%, it is easy to produce mildew and as an ideal environment for the development of diseases, so it is necessary to have proper sunlight and ventilation. According to hygienic standards, time of continuous sun exposure for rooms is 3 hours per day. Excessive sun exposure will be counterproductive, causing health hazards such as fatigue, loss of ability to work and damage to furniture. The usual solution is to design a balcony, hallway, and sofa to limit the impact of sun. The principle of ventilation is to create a direction for the wind to move. The next principle is that air moves from low temperature to high temperature. Thus, when the wind blows through the door system, there should be a place for the wind to escape (can use the wind corridor, open the door in the opposite direction, light well...) For a house with only one face in contact with nature, the light well is the best solution. The light well is like a lung filtering the air for the house. Cool wind through the door into the house, after being heated will follow the light well to be up. Therefore, above the light well should use Polycarbonate roofing sheet to project sun into the house, and at the same time, create a door system to escape the wind out. Today, we can use the fan system, air conditioning, water fountain ... to improve the micro-climate in the house. However, this is also a costly solution in the long run, and if compared to the "amenities" brought by nature is not sure. Therefore, when building works, it is necessary to pay attention to maximizing the positive effects of natural conditions and living space. Micro-climate includes the elements of temperature, humidity, ventilation , light, sound ... and the effects of the surrounding natural conditions. Architect Hoang Nguyen - Kim Tu Thap Construction Consultancy Company will advise on some solutions to improve the microclimate in the monsoon tropical area of our country. Basically, architects always study summer solutions against cold winter, good lighting, low humidity or ventilation to get air into the house, such as sun protection from the West, take advantage of the cool wind from the South, East - South ... On the layout of the site according to feng shui, the main use space should be placed in good direction, the extra space such as toilet, stairs, storage ... in the bad direction. In addition, it is possible to use garden solutions, trees, lawns, water surfaces in and outside the house to lower the temperature and create beautiful scenery for the project. With a high moisture content of over 80%, it is easy to produce mildew and as an ideal environment for the development of diseases, so it is necessary to have proper sunlight and ventilation. According to hygienic standards, time of continuous sun exposure for rooms is 3 hours per day. Excessive sun exposure will be counterproductive, causing health hazards such as fatigue, loss of ability to work and damage to furniture. The usual solution is to design a balcony, hallway, and sofa to limit the impact of sun. The principle of ventilation is to create a direction for the wind to move. The next principle is that air moves from low temperature to high temperature. Thus, when the wind blows through the door system, there should be a place for the wind to escape (can use the wind corridor, open the door in the opposite direction, light well...) For a house with only one face in contact with nature, the light well is the best solution. The light well is like a lung filtering the air for the house. Cool wind through the door into the house, after being heated will follow the light well to be up. Therefore, above the light well should use Polycarbonate roofing sheet to project sun into the house, and at the same time, create a door system to escape the wind out. Today, we can use the fan system, air conditioning, water fountain ... to improve the micro-climate in the house. However, this is also a costly solution in the long run, and if compared to the "amenities" brought by nature is not sure. Therefore, when constructing, it is necessary to pay attention to maximizing the positive effects of natural conditions and living space.
MAIN OFFICE
Address: Lot K - 3 - Branch, My Phuoc 2 Industrial Zone, My Phuoc Ward, Ben Cat Town, Binh Duong Province.
Phone: 0274.355.3360 - 0919.893.360
Fax: 0274.355.6000
HANOI REPRESENTATIVE OFFICE
Address: 11th Floor, Zentower Building, 12 Khuat Duy Tien, Thanh Xuan Trung Ward, Thanh Xuan District, Hanoi
Phone: 0247.108.1868 - 0912.265.404
Fax: 0243.200.2609
HO CHI MINH CITY BRANCH
Address: 251 Pham Van Bach Street, Ward 15, Tan Binh District, Ho Chi Minh City
Tel: 0919.923.360



